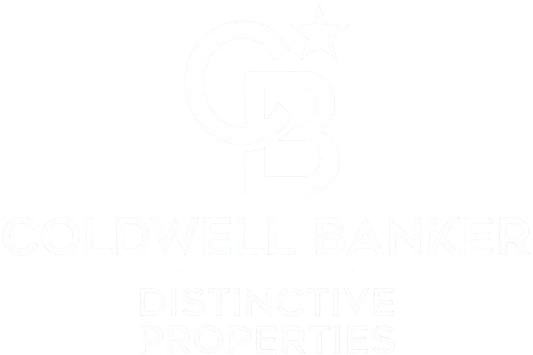Main Content
- Beds 5
- Baths 3
- Status Active
- Year Built 2021
- Property Type Single Family
About This Property
General Description
Num Levelsin Unit: 2
Complex Subdiv: HIDDEN SPRINGS RANCH LPSE
County Or Parish: Routt
SF Source: Builder
Deed Restricted: No
Add Rooms: See Remarks
Furnish: Unfurnished
Lockoff YN: No
Pets Allowed: Yes
Loft YN: No
Interior - Exterior
Avg Mthly Utils: $240
Water Mthly: $0.00
Avg Gas: $70
Avg Elect: $170
Sewer Mthly: $0.00
Wtr Heating: Gas
Energy Rating: None
Appliances: Dishwasher, Disposal, Microwave / Hood Combo, Range Electric, Refrigerator, Washer / Dryer
Resident Features: Deck, Fireplace - Gas, Ground Floor Primary, Multi-Level, Vaulted Ceilings
Floor Cvr: Tile, Wall/Wall Carpet, Laminate
Roof: Metal
Construct: Poured In Place Foundation, Frame, Mountain Contemporary, Wood Siding
Laundry: Main Level, Washer/Dryer
Garage: 2 Car Garage, Attached
HOA, Tax and Fee(s) Information
Current Tax Amount: $6,057.24
Current Tax Year: 2023
Transfer Tax: 0.00
Resort Fee: 0.00
Assessments: None Known
Rightof Ref YN: No
Subdivision/Community Information
Location: See Remarks
Common Facilities: Gated, Signage, ZoneHorses
Community Amenities: Cross Country Trails
Land & Site Information
Schedule: #R8168935
Lot Num: 21
Block: 00
Filing Num: 00
Avail Util: Gas, Septic In Place, Well In Place
Documents: Building Permit, Building Plans, Covenants
View: Mountains
DOM: 96
Area: Hayden - Town
Wtr Source: Community Well
Lot Source: County/Govt
Legal Parcel: Yes
Exist Struct: Existing Structure
Approx Lot Sq Ft: 217,800.00
Parcel: 244200021
Grnd Lease: No
Sewer: Septic Installed
Mths Accessible: 12
Approx Lot Acreage: 5.00
Zoning Code: Agricultural
Feel right at home entering this custom build with an open floor plan situated on five acres in Hidden Springs. The stunning woodwork, locally sourced, makes this home truly distinguished. This 3,400 square foot house boasts a main level primary suite complete with sliding glass doors that lead out to the spectacular back deck. The kitchen has an expansive butler’s pantry. The kitchen doubles in size during spring and summer by sliding the glass doors open to the back deck for entertaining. Just off the kitchen is the living room, a gorgeous stone fireplace highlights the space, and welcomes all to enjoy the vaulted ceilings with exposed beams that run the length of the home. Off of the main floor living room are two additional bedrooms and a full bathroom. Going up the custom, floating stairs lead you to the open and airy second level. Enjoy the views of the gorgeous Yampa Valley sunsets, visible from the cozy family room. The wood beams highlight the ceilings and walls, and continue the beautiful rustic features throughout the spaces. The dry good, bonus storage, just off the living room, offers all the extra storage space you could need. There are two oversized bedrooms with a Jack and Jill bathroom and thoughtful laundry chute to the main level laundry room. The oversized, attached garage allows storage and space for all your recreational toys, as well as room for two vehicles to be protected from the winter wind and snow. Don’t wait to explore this classic mountain style home, true to Northwest Colorado architecture.

















































