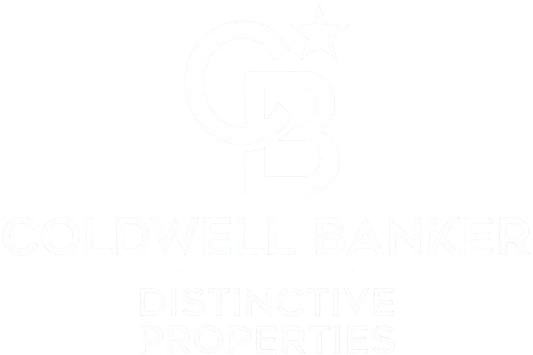Main Content
- Beds 4
- Garage 1
- Baths 3
- Status Active
- Year Built 1972
- Property Type Townhouse
About This Property
General Description
List Price: $1,590,000
LP Sq Ft: $750.35
Bldg Num: C
Unit Entry Lev: 1
Num Levelsin Unit: 4
Complex SubdivHERBAGE THM CONDO
County Or Parish Routt
SF Source Public Records
Deed Restricted: No
Add Rooms: Basement Finished, Dining Room, Family Room, Great Room, Loft Sleeping Area, See Remarks, Utility Room
Furnish: Mostly
Lockoff YN: No
Pets Allowed: Owners Only
Loft YN: Yes
Interior - Exterior
Avg Mthly Utils: $95
Water Mthly: $0.00
Avg Gas: $0
Avg Elect: $95
Sewer Mthly: $0.00
Wtr Heating: Gas, Individual
Energy Rating: None
Appliances: Dishwasher, Disposal, Microwave / Hood Combo, Range Electric, Refrigerator, Washer / Dryer, Gas Water Heater, Oven
Resident Features: Cable Available, Deck, Fireplace - Gas, Multi-Level, Patio, Skylight, Vaulted Ceilings, GrndFlrUnit
Floor Cvr: Tile, Wood, Laminate
Roof: Composition, Unknown
Construct: Mountain Contemporary, Wood Siding
Laundry: In Unit
Garage: 1 Car Assigned
HOA, Tax and Fee(s) Information
Current Tax Amount: $2,241.00
Current Tax Year: 2023
Transfer Tax: 0.00
Resort Fee: 0.00
Assessments: None Known
Rightof Ref YN: Yes
Refusal Day Num: 0
Subdivision/Community Information
Location: Bus Route, In Town, Walk to Slopes
Common Facilities: Pool, OnBusLine, Wi-Fi
Land & Site Information
Schedule: #R3254377
Avail Util: Cable Tv, Electricity Available, City Sewer, City Water, Internet Access (Wired), Natural Gas Available, Electricity, Phone, Snow Removal, Trash Pickup
Documents: Condo Docs, Personal Property, Right of First Refusal, Lead Based Paint, Rental Average
View: Mountains
DOM: 114
Area: Mountain Area
Wtr Source: Municipal / Public
Legal Parcel: Yes
Exist Struct: Existing Structure
Sewer: Connected to Sewer
Zoning Code: Multi-Family
Welcome to this beautifully renovated townhome, expertly transformed by Rumor Design. This stunning 4-bedroom, 3-bathroom property features a newly updated kitchen, a luxurious primary suite, modernized bathrooms, and a redesigned living room. The home also boasts new flooring, upgraded appliances, and new windows, all enhanced with tasteful designer touches. Located just half a mile from the ski base, this townhome is perfectly situated in the desirable GREEN ZONE, allowing nightly rentals. Offered fully furnished, this home is turnkey, making it an excellent choice for a vacation rental, second home, or primary residence to enjoy the Steamboat lifestyle. As you enter the home, you’ll be greeted by a welcoming bedroom and a stylish bathroom leading into the beautifully updated kitchen and dining area. The property’s multiple split levels provide a spacious and dynamic living experience. The loft, filled with natural light, offers a bright, airy retreat. On the upper level, the expansive primary suite includes a master bathroom with a large shower and a custom closet, providing ample storage. The inviting living room features a modern gas fireplace, creating a cozy, relaxing space. The private covered deck offers a tranquil outdoor area, perfect for unwinding, and is pre-wired for a hot tub. The furnished basement includes two additional bedrooms, a bathroom, and storage closets, ensuring plenty of room to gather. This remarkable townhome represents a rare opportunity to own a stylish, fully renovated property in a prime location. Experience the best of Steamboat living in this comfortable and convenient home, where every detail has been thoughtfully crafted to provide modern elegance and comfort.
































