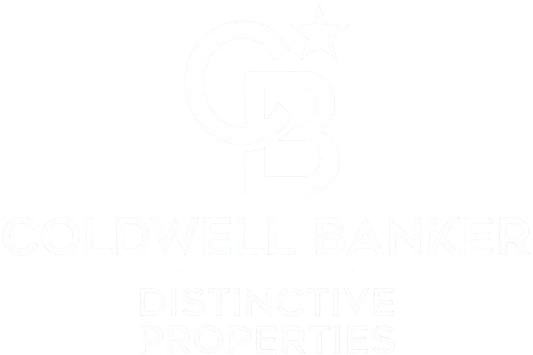Main Content
- Beds 2
- Garage 2
- Baths 2
- Status Active
- Year Built 1980
- Property Type Townhouse
About This Property
General Description
LP Sq Ft: $300.93
Unit Number: 244
Unit Entry Lev: 2
Num Levelsin Unit: 3
Complex Subdiv: WEST WIND TOWNHOMES
County Or Parish: Routt
Beds Total: 2
Baths Total: 2.0
Baths Full: 1
Baths 3 Quarters: 1
Baths Half: 0
Liv Area SF: 1,296
SF Source: Appraiser
Year Built: 1980
Deed Restricted: No
Add Rooms: See Remarks
Furnish: Unfurnished
Lockoff YN: No
Pets Allowed: Owners Only
Loft YN: No
Interior - Exterior
Avg Mthly Utils: $300
Water Mthly: $100.00
Avg Gas: $0
Avg Elect: $200
Sewer Mthly: $0.00
Wtr Heating: Electric
Wtr Htr Gallons: 40
Heating: Baseboard, Electric
Energy Rating: None
Appliances: Dishwasher, Range Electric, Refrigerator, Washer / Dryer
Resident Features: Deck, See Remarks
Floor Cvr: Tile, Wall/Wall Carpet
Roof: Asphalt
Construct: Vinyl Siding
Laundry: In Unit, Washer/Dryer
Garage: 2 Car Assigned
HOA, Tax and Fee(s) Information
Current Tax Amount: $1,535.36
Current Tax Year: 2023
Transfer Tax: 0.00
Resort Fee: 0.00
Assessments: None Known
Rightof Ref YN: No
Subdivision/Community Information
Location: In Town
Common Facilities: None
Land & Site Information
Schedule #: R4825509
Lot Num: 53
Avail Util: City Sewer, City Water, Electricity, Trash Pickup
Documents: None
View: Mountains
DOM: 24
Area: Hayden - Town
Wtr Source: Municipal / Public
Legal Parcel: Yes
Exist Struct: Existing Structure
Access: All Year
Approx Lot Sq Ft: 871.20
Sewer: Connected to Sewer
Approx Lot Acreage: 0.02
Zoning Code: Multi-Family
Located in the heart of the Yampa Valley, this 1,296 square foot corner townhome has 2 bedrooms, an office, 1 3/4 bathrooms and incredible mountain views. The main level offers a living room and kitchen with hickory cabinets and natural slate stone flooring. The lower level has a flex space that could be used as a second living room, office or non-conforming bedroom with a large 3/4 bathroom and the laundry area with washer and dryer. The upper level has two bedrooms and a full bathroom. With low HOA fees, two reserved parking spots and pet-friendly for owners, this is a must see townhome.








































