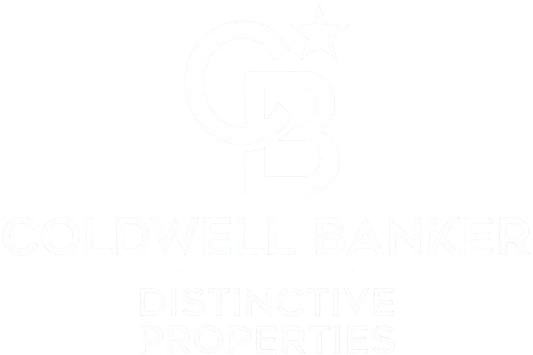Main Content
- Beds 2
- Garage 2
- Baths 3
- Status Active
- Year Built 1999
- Property Type Townhouse
About This Property
General Description
Unit Entry Lev: 1
Num Levelsin Unit: 2
Num Units: 3
Complex Subdiv: FOX WILLOW
County Or Parish: Routt
Beds Total: 2
Baths Total: 3.0
Baths Full: 2
Baths Half: 1
SF Source: Seller
Deed Restricted: No
Add Rooms: See Remarks
Furnish: Unfurnished
Lockoff YN: No
Pets Allowed: Owners Only
Loft YN: No
Interior - Exterior
Avg Mthly Utils: $268
Water Mthly: $0.00
Avg Gas: $98
Avg Elect: $170
Sewer Mthly: $0.00
Wtr Heating: Gas
Energy Rating: Unknown
Appliances: CookTopGas, Dishwasher, Range Hood, Refrigerator, Washer / Dryer, Wine Cooler, Gas Water Heater, Oven
Resident Features: Fireplace - Gas, Patio, Vaulted Ceilings, See Remarks
Floor Cvr: Tile, Wood
Roof: Architectural Shingles
Construct: Mountain Contemporary, Wood Siding
Laundry: In Unit, Washer/Dryer, See Remarks
Garage: 2 Car Garage, Attached, Garage Attached
HOA, Tax and Fee(s) Information
Current Tax Amount: $3,435.48
Current Tax Year: 2023
Transfer Tax: 0.00
Resort Fee: 0.00
Assessments: None Known
Rightof Ref YN: No
Subdivision/Community Information
Location: See Remarks
Common Facilities: None
Community Amenities: See Remarks
Land & Site Information
Schedule: #R3257570
Lot Num: 1551
Avail Util: Cable Tv, Electricity Available, City Sewer, City Water, Internet Access (Wired), Natural Gas Available, Gas, Phone Available, Snow Removal, Trash Pickup
Documents: None
View: Mountains
DOM: 67
Area: Mountain Area
Wtr Source: Municipal / Public
Legal Parcel: Yes
Exist Struct: Existing Structure
Access: All Year, Paved, Private
Approx Lot Sq Ft: 1,306.80
Sewer: Connected to Sewer
Approx Lot Acreage: 0.03
Zoning Code: See Remarks
This contemporary two-bedroom, two and one-half bathroom mountain retreat with a two-car attached garage is clad in high-end finishes and exudes quality and charm! This home features many custom touches, such as sparkling stone counter-tops throughout the home, as well as custom tile and wood work, hardwood floors, tongue-in-groove ceilings, a private patio and a private balcony with mountain views! The kitchen features stainless steel appliances, including a 48", six-burner gas cooktop with a "pot-filler," a sub-zero refrigerator/freezer and beautiful, hickory cabinetry with plenty of storage! The eat-in kitchen dining area boasts a built-in granite table, and easy access to the private patio for alfresco dining! The living room features vaulted ceilings and a cozy, gas-log stove - and this home is filled with natural light throughout! Upstairs, you'll find two roomy suites, each with spacious walk-in closets, natural hickory wood floors and en-suite bathrooms! The en-suite bathrooms are works of art on their own with unique features and custom tile work throughout, one of them having a steam shower and soaking tub. Bonus - the laundry is conveniently located upstairs, and this home also boasts a wine fridge worthy of a sommelier! The primary bedroom features custom, English-style shelving, complete with a library rail ladder! This beautifully updated Steamboat home is situated for easy access to biking and hiking trails, as well as the free bus to the ski slopes that is just steps away! Bonus! - The HOA dues include all exterior maintenance, including roof maintenance; snow removal; trash and landscaping and mowing! Whether you're looking for a primary residence or a vacation home, this home is a stand-out offering, even in Steamboat - schedule your showing today!















































